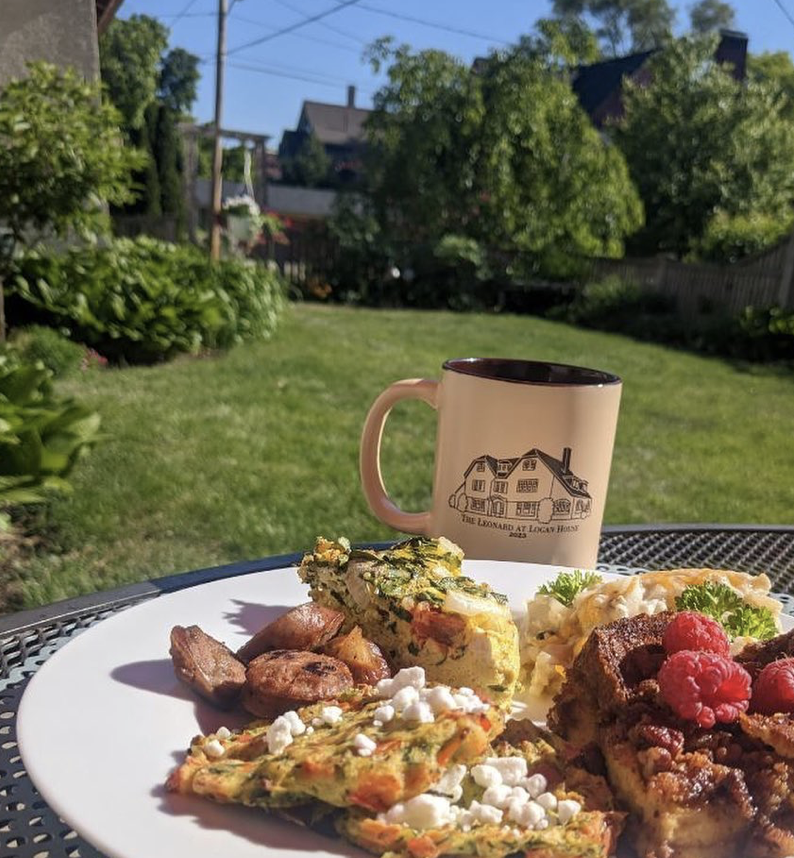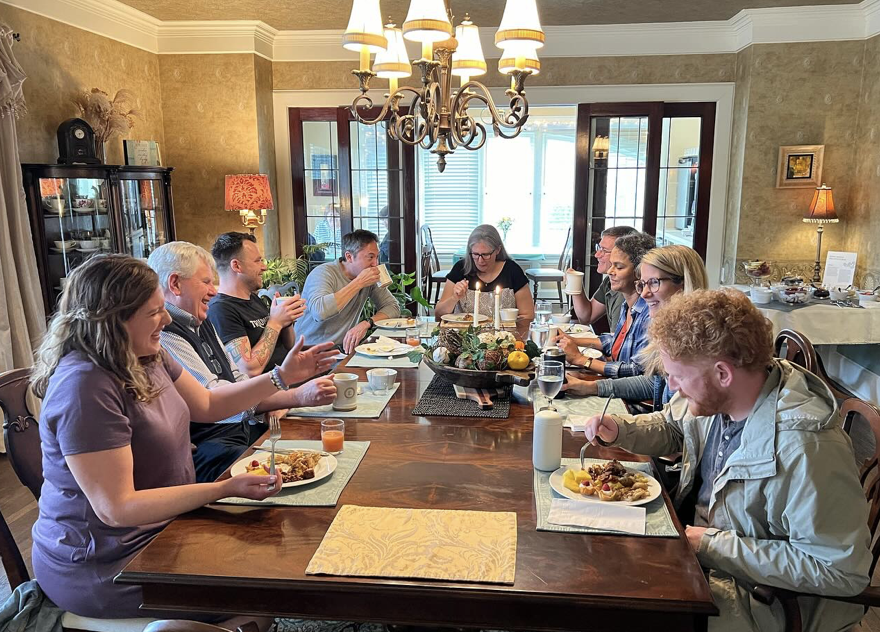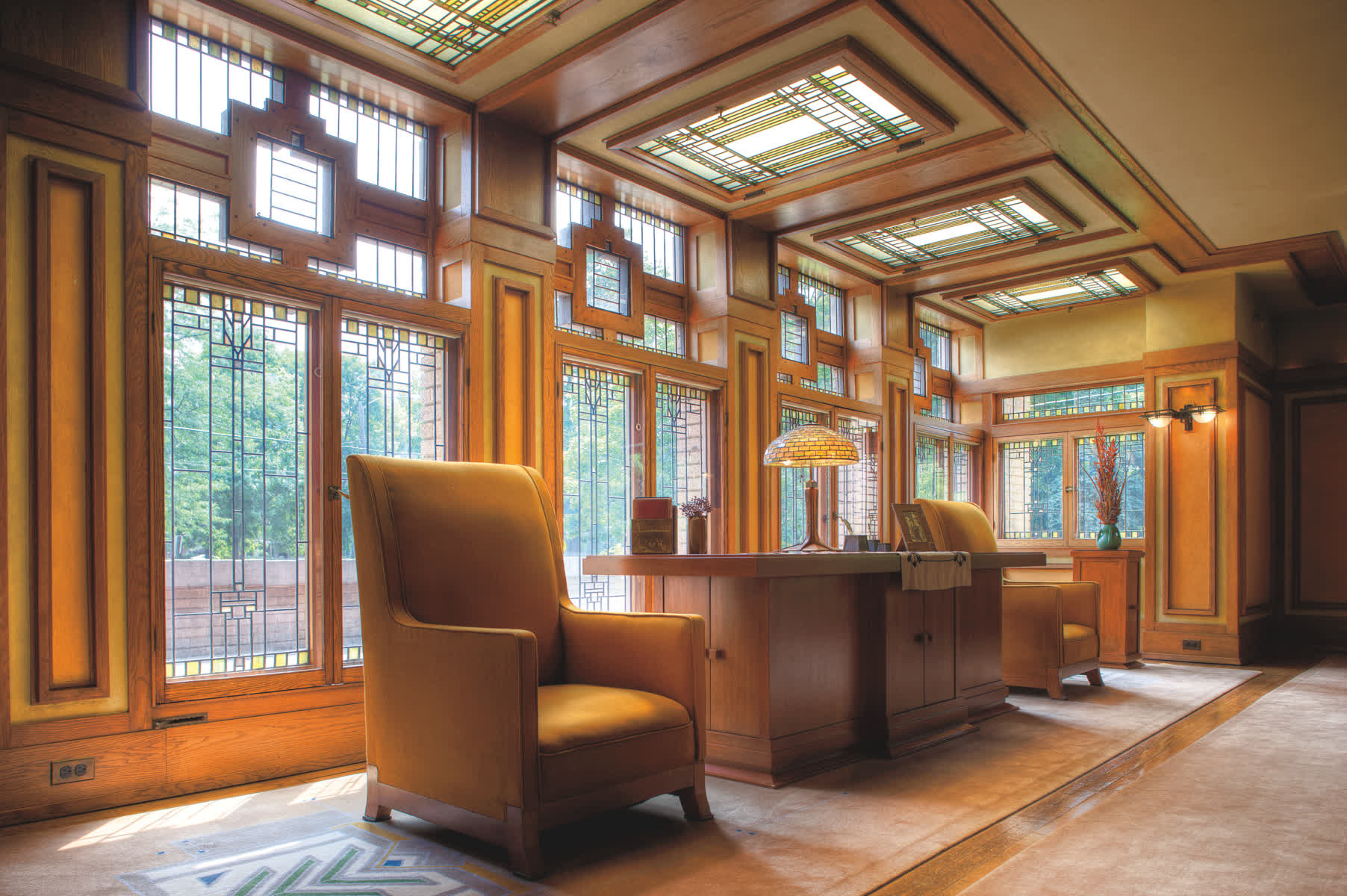
A Journey Through Time and Design
Step into the past at the Meyer May House—a Frank Lloyd Wright-designed gem nestled in Grand Rapids’ Heritage Hill Historic District. Built in 1908–09, this Prairie School masterpiece stands as Michigan’s architectural treasure. Explore its light-filled rooms, intricate woodwork, and seamless integration with nature. From the cantilevered roof to the iconic hearth, every detail tells a story of innovation and elegance. And after your tour this gem, come back to the luxurious and comfortable lodging at the Leonard at Logan House, located nearby in the same historic district.
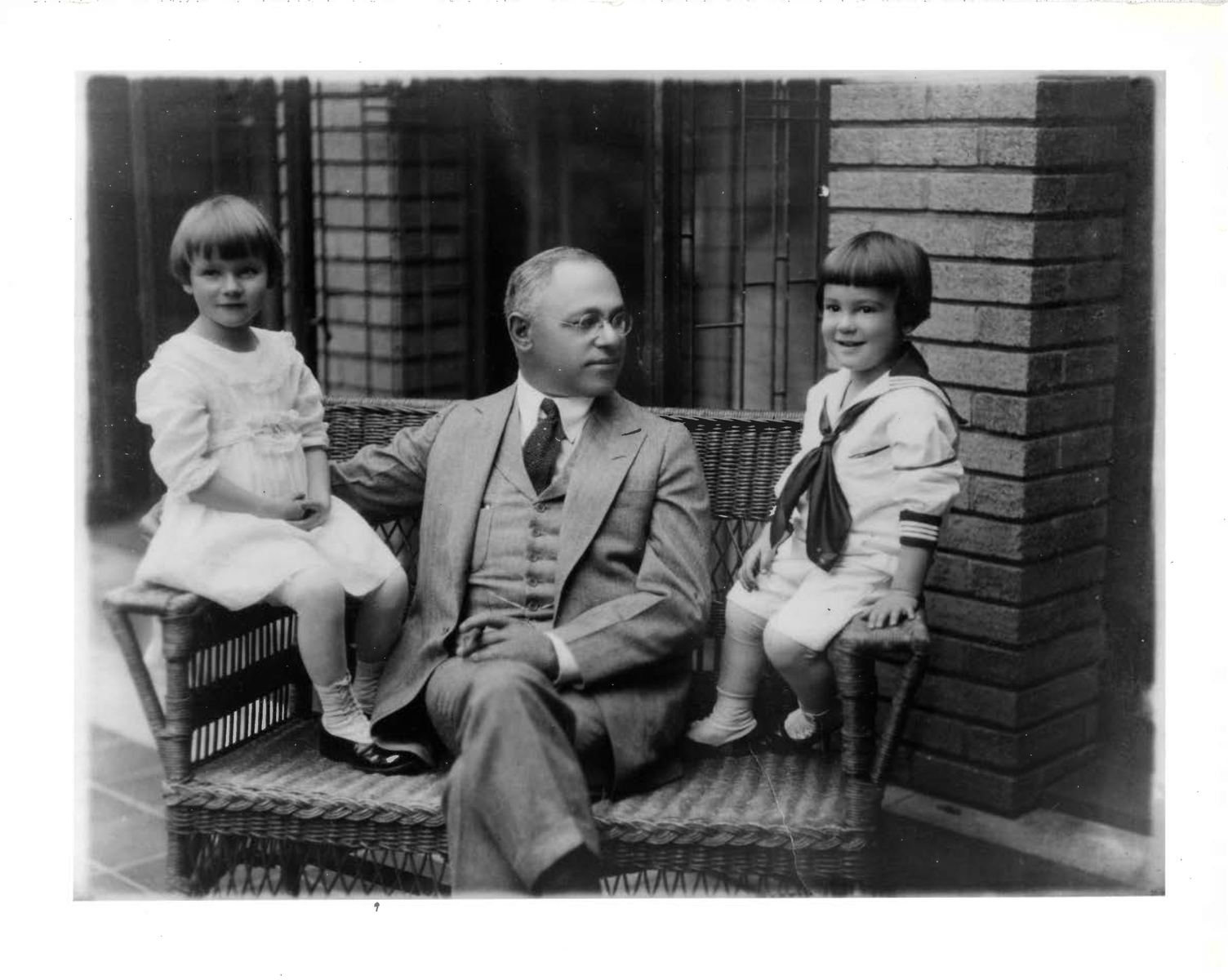
Family History
Meyer May (1873-1936) and his wife Sophie Amberg, married in 1900, were both from enterprising Jewish merchant families. May’s father, Abraham May, founded the Giant Clothing Store that later became A. May and Sons, which was the first such store in the nation to display clothes on Batts hangers. After two years at the University of Michigan, Meyer joined his father’s business in 1892, quickly assumed executive status, and became president of Abraham May and Sons at his father’s death in 1906.
The couple commissioned Frank Lloyd Wright, who was already a renowned architect living in Chicago, to design a home for their growing family. A popular architectural style embraced by Wright included the Prairie Home Style that was quite different from the Victorian architecture popular at the time. His theory of “organic architecture” influenced these homes and the Meyer May House is a perfect example of Prairie School Architecture.
What is the Prairie Home Style?
Prairie style homes celebrate simplicity, horizontal lines, and a connection to the natural world. This distinctive architectural style originated in the United States during the late 19th and early 20th centuries. A few of the distinctive features include:
- Symmetrical designs and modest exteriors.
- These homes often have one or two stories, emphasizing horizontal lines and a sense of balance.
- Architectural balance creates a harmonious connection with the surrounding landscape.
- Prairie homes use long horizontal bands of windows and trim to evoke the vastness of the prairie.
- The design aims to blend seamlessly with the natural environment.
- Prairie style often incorporates light-colored brick or stucco walls combined with wood elements.
- The color palette is earthy and subdued, reflecting the prairie landscape
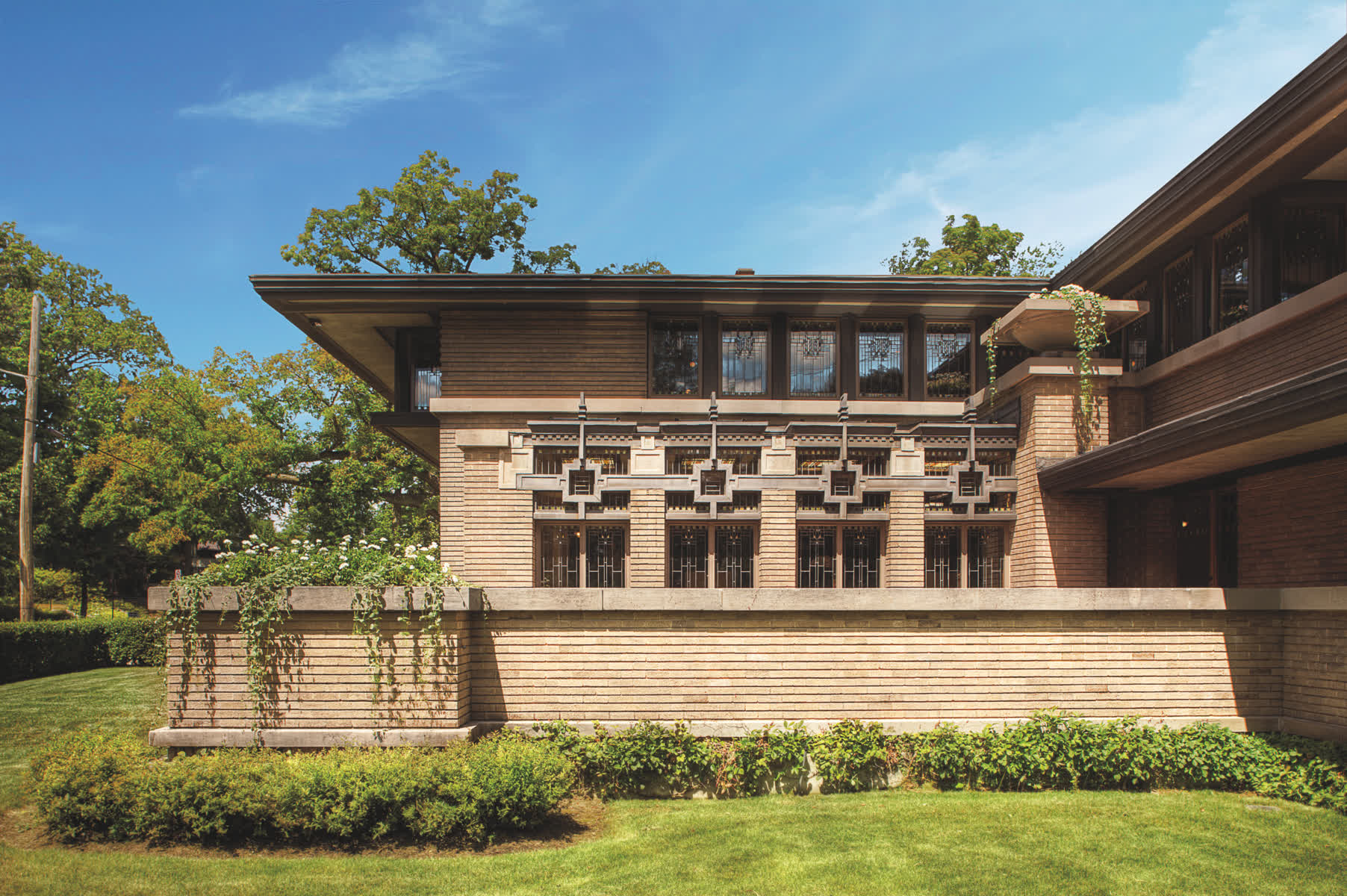
Design Principles of the Meyer May House
As Frank Lloyd Wright’s career progressed, plans for “Prairie Homes” were custom made to integrate with the existing landscape on their lots, as opposed to trying to change the land to suit the dwelling. The interior of the Meyer May House is the first examples of the “open plan,” which developed out of necessity at the turn of the 20th century when servants began to disappear from most American households.
Some of the Meyer May House details include:
- A two-story, T-plan design constructed from pale brick, with Ludowici-tiled hip roofs and long broad eaves. The first-floor windows are tucked under the eaves, providing both privacy and light to the staircase and second-floor gallery.
- Southern exposure was carefully considered for the living room windows and skylights, and the spacious yard accommodates perennial gardens. Leaded and colored glass doors and casement windows open out to terraces and gardens, creating a seamless connection between indoors and outdoors.
- Inside, you’ll find wood grills concealing the radiators and iridescent strips of gold art glass in the horizontal grout lines of the brick fireplaces.
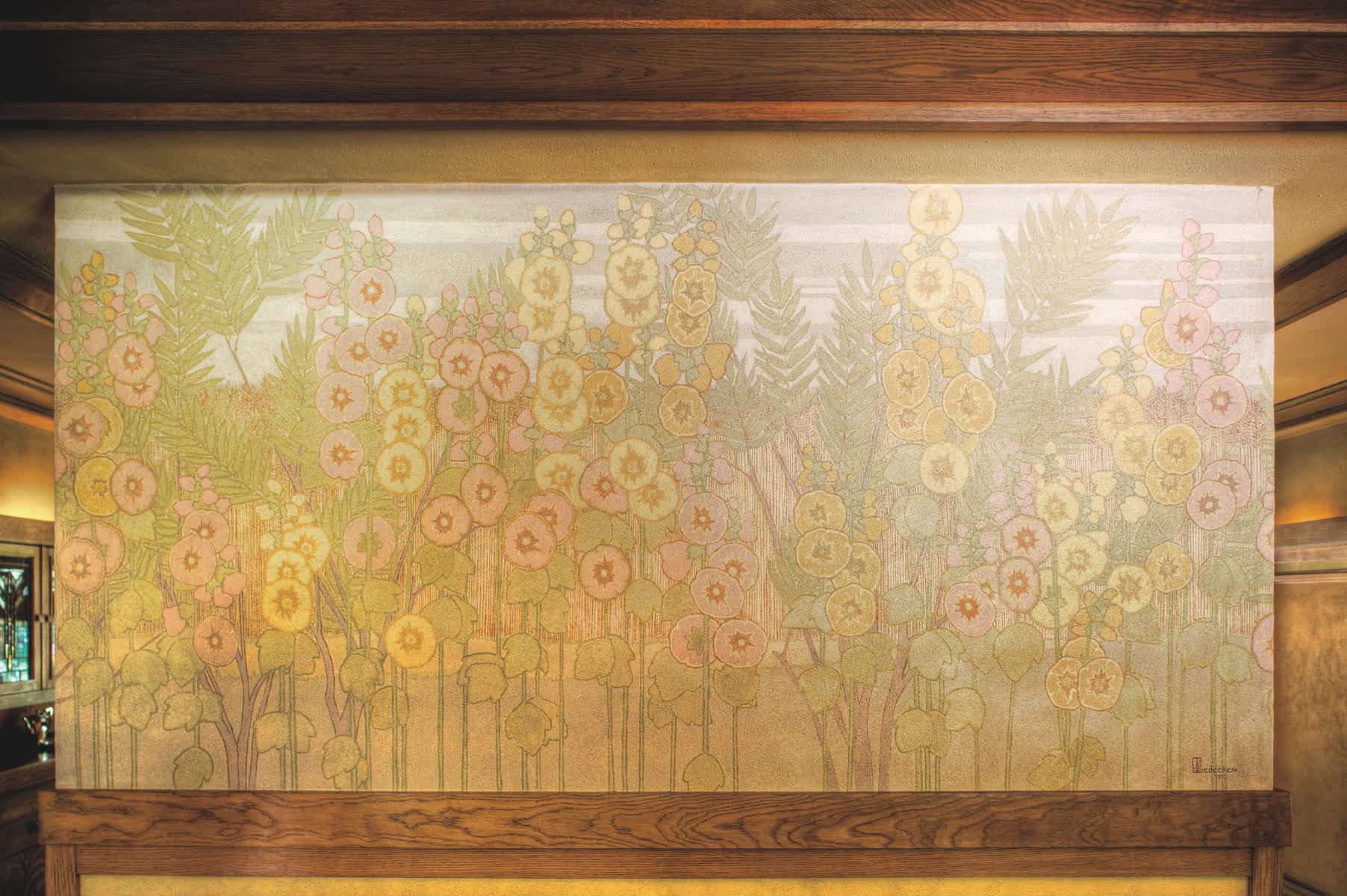
Photo credit Steelcase - A pastel mural of hollyhocks by artist George Mann Niedecken graces the dividing wall between the living room and dining room.
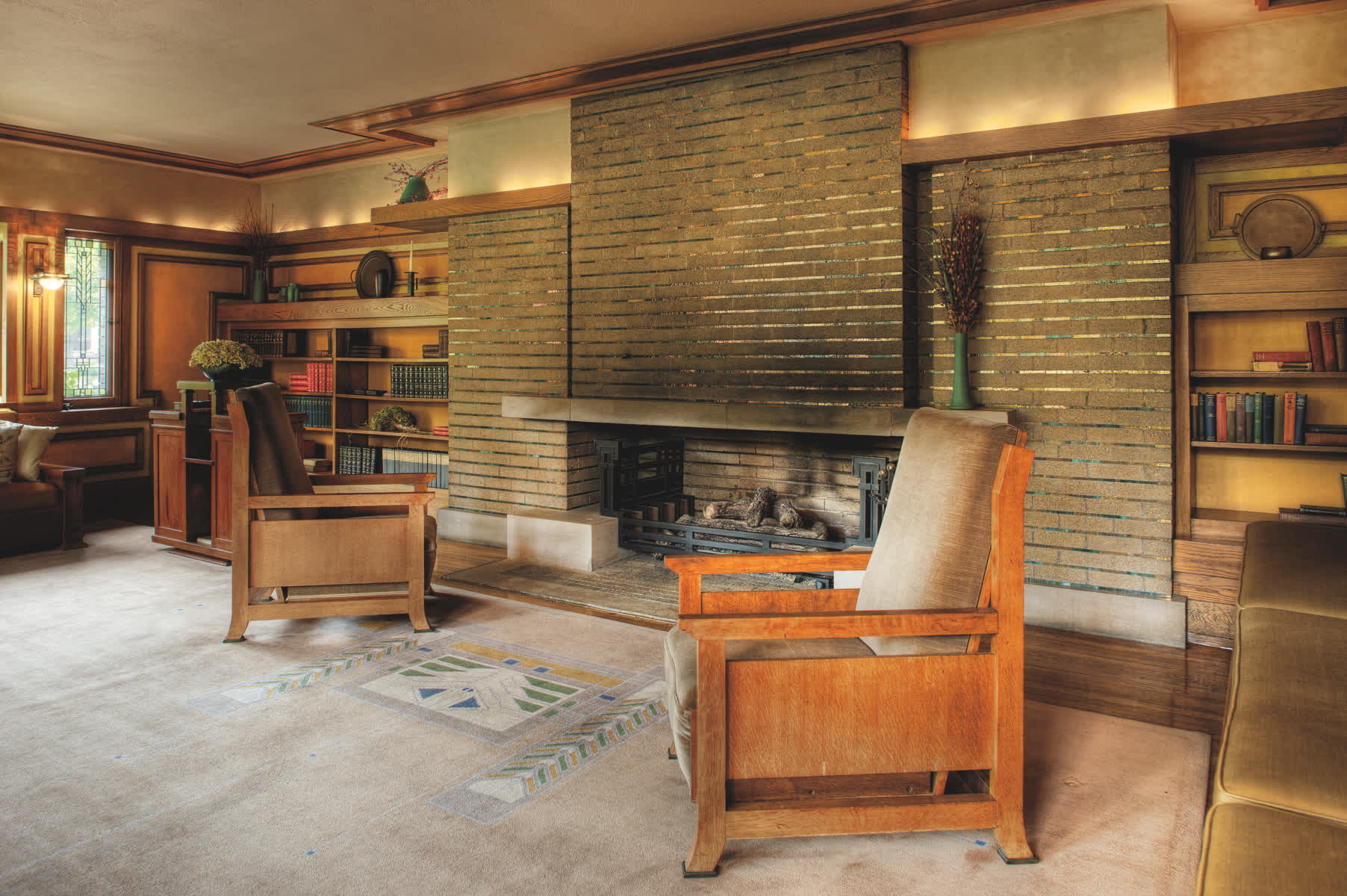
Restoration and Public Access
Meyer May died in 1936 and the house remained empty for six years, not selling until 1942. Carports and additional entrances were added, and the property was rented out.
In 1985, the Meyer May House was purchased by Steelcase Inc., an international office furniture company headquartered in Grand Rapids.
A relationship between Steelcase, Inc. and Frank Lloyd Wright began in the mid-1930s when Steelcase (then known as Metal Office Furniture) was asked to manufacture furniture specifically designed by the architect for the Johnson Wax Administration Building in Racine, Wisconsin. The Company’s respect for Wright’s genius was shown by its support of the restoration of Frank Lloyd Wright’s Oak Park Home and Studio. Steelcase purchased the May house in 1985, committing to its restoration and preservation for the public good.
Before restoration could begin, the house underwent extensive research. This involved personal interviews, studying historic photos, drawings, documents, and publications related to Frank Lloyd Wright. Physical evidence from the building and its furnishings played a crucial role in understanding the original design and layout.
The decision was made to restore the house to its 1909-1920 period appearance. This involved several key steps, including the main covered veranda, which had been enclosed, was opened up to its original state, and the 1922 addition which was not designed by Wright or his office (added in 1922) was dismantled to restore the house’s authentic look.
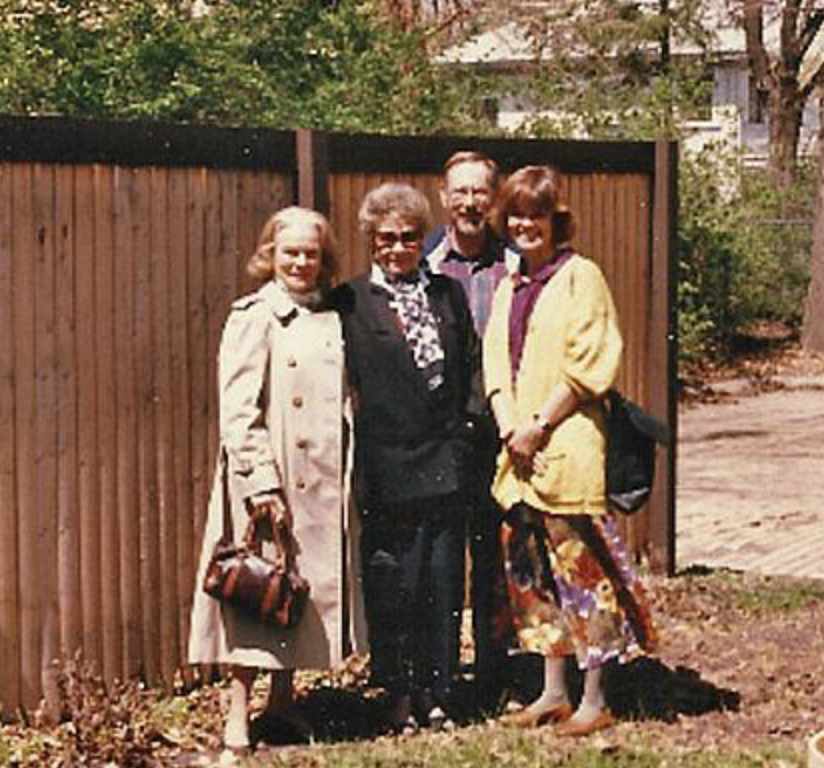
The house was opened for corporate guests and the public in 1987. The children of Meyer and Sophie May were present: Harriet May Stern and Richard May. The picture shows Harriet May on left, and Carla Lind (director of the restoration) on right.
Public Access and Appreciation
Since 1987, the Meyer May House has been open to the public. Visitors can explore its timeless beauty and learn about its history, design, and restoration. Steelcase’s dedication to preserving architectural heritage ensures that this Prairie masterpiece continues to inspire and captivate visitors.
Next time you’re in Grand Rapids, don’t miss the chance to step back in time and experience the Meyer May House!
Visiting the Meyer May House
Location: 450 Madison Avenue SE, Grand Rapids, MI.
Public Tours: You can take guided tours to learn more about the house’s history, design, and restoration. Book your tour here.
There is no charge to tour the house and view the film, The Renewing of a Vision. Please allow 90 minutes to enjoy the complete experience.
Hours: Tours are available on Tuesdays (10:00 AM – 1:00 PM), Thursdays (10:00 AM – 1:00 PM), and Sundays (12:00 PM – 3:00 PM).
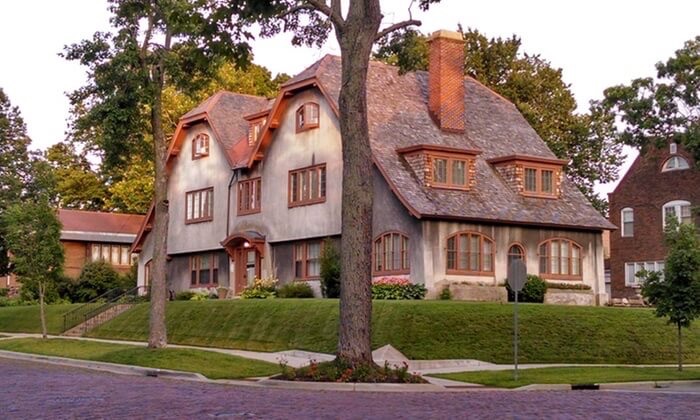
A Historic Retreat: Leonard at Logan House
After immersing yourself in architectural history, unwind at the Leonard at Logan House. This luxury bed and breakfast, located just a few blocks from the Meyer May House, offers a unique alternative to traditional lodging. Constructed in 1914, the Edwardian-style mansion exudes elegance and warmth. From comfortable rooms to gourmet breakfasts, it’s the perfect complement to your Meyer May House experience.
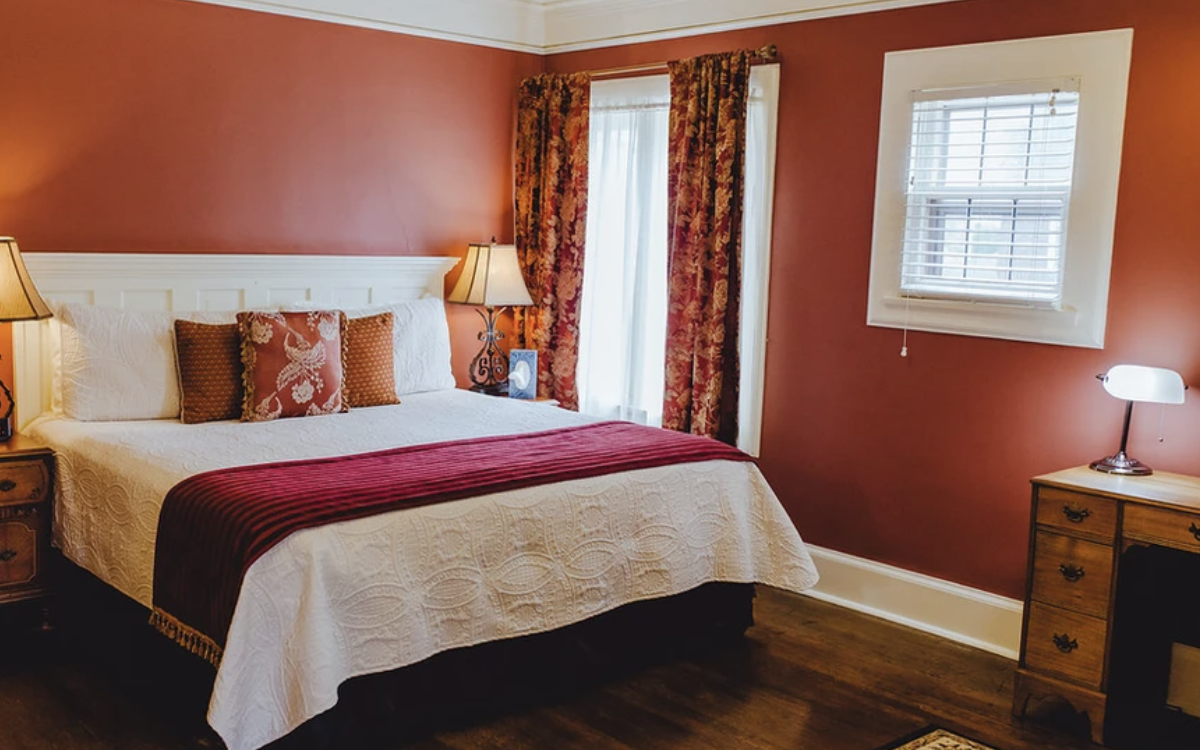
What makes the Leonard at Logan House Special
The Leonard at Logan is a perfect example of what separates our quality-assured #MichBnB lodging from all other places to stay in Michigan. All of our members serve a delicious breakfast, that often is homemade using fresh local seasonal ingredients. The Leonard at Logan is know for their breakfast. Innkeeper Ruth is an amazing chef that whips up delicious creations that are served seasonally on their patio or in their elegant dining room.
